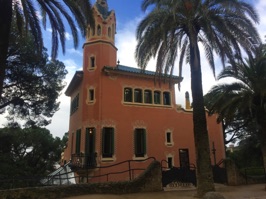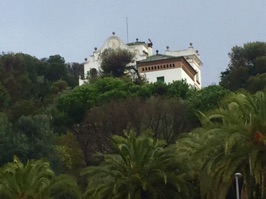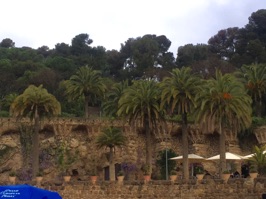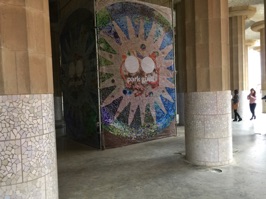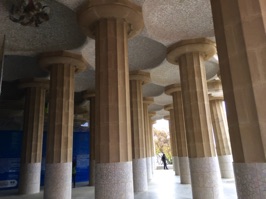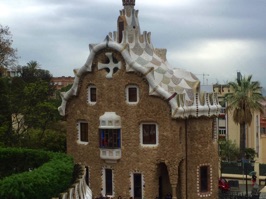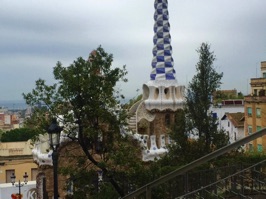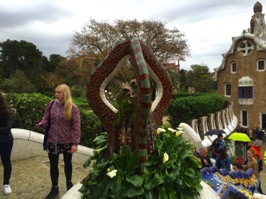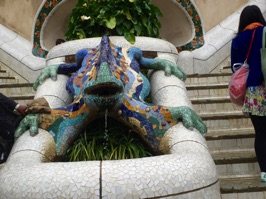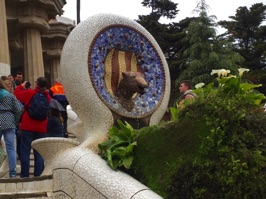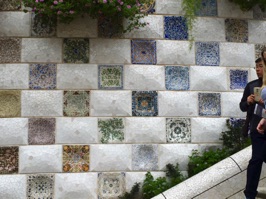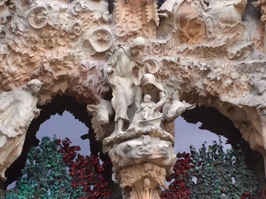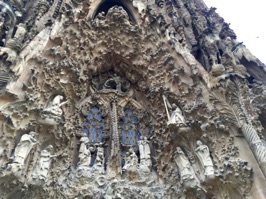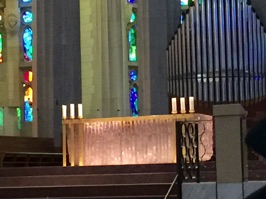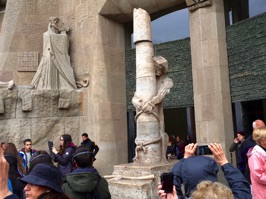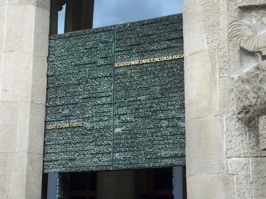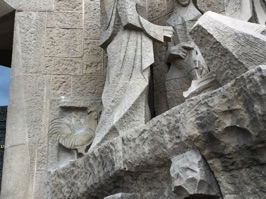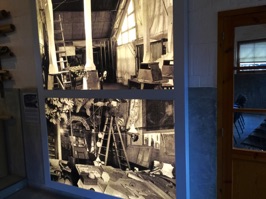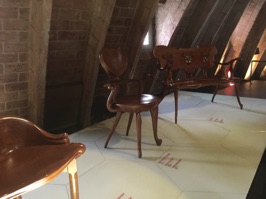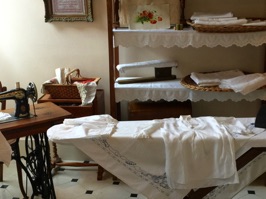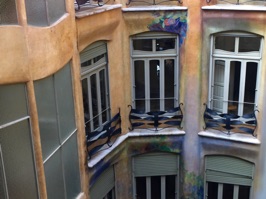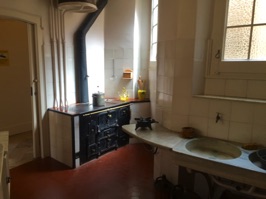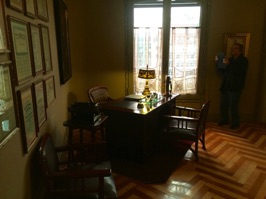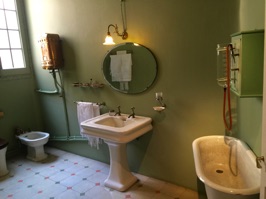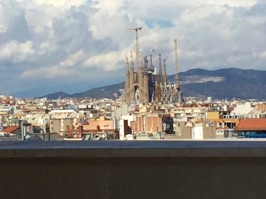Click on photo to begin slide show. Slides advance every five seconds. Use manual controls to pause, speed up or slow down.
Barcelona 4 8 16
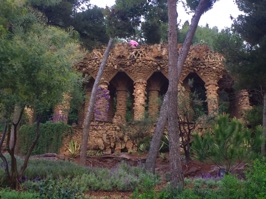
The rain returned but we plunged onwards visiting first Park Güell, named after entrepreneur, Eusebi Güell, who hired Antoni Gaudí, to design the park. In this photo, the columns look like tree trunks but are actually concrete to support a path above.
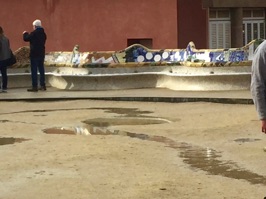
This attractive bench is one of the longest in the world and extends far beyond the dimensions of the photograph. The bench is the work of Gaudí's assistant, Josep Jujol.
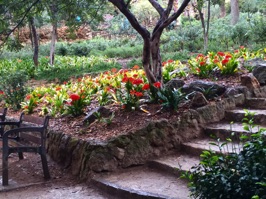
Interspersed among all the green tropical foliage were some beautiful flowers. Park Güell was originally intended to be a suburban housing development but that was unsuccessful and it was eventually turned into its present magical park open to the public.
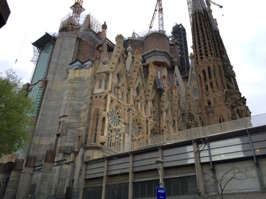
Our second stop of the morning was at Sagrada Família. Gaudi's magnificent Church of the Holy Family. Construction began in 1882 but at the time of Gaudi's 1926 death, it was only about one quarter complete.
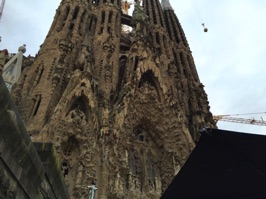
The Basilica was considered half done in 2010 and now has a challenging completion date of 2026, the centenary of Gaudi's death.
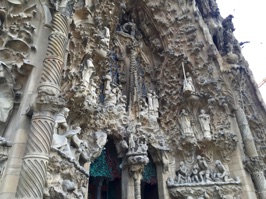
Construction on the Basilica has been accelerating, fueled mainly by tour admission fees. By 2015, it was considered 70% completed.
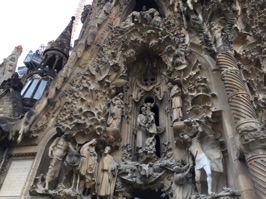
The church will have three main facades for the Nativity, Passion and Glory. The first two have been completed and work on the Glory facade began in 2002.
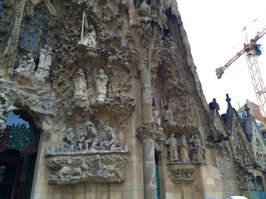
Computer-aided design is speeding construction since much carving can now be done by machine rather than by hand.
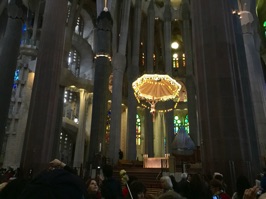
As we went inside, we were dazzled by what is probably the most beautiful church we have ever been in. This is the High Altar of the Basilica.
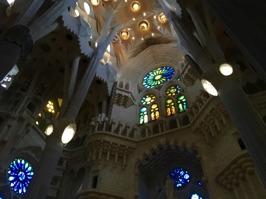
There are stained glass windows everywhere, many of which are several shades of the same color, leading to a striking effect.
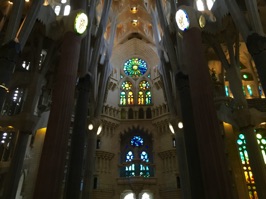
The windows on the lower part of the church are brightly colored while those above are lighter. Some windows are clear to provide light to emphasize the vaulted ceilings.
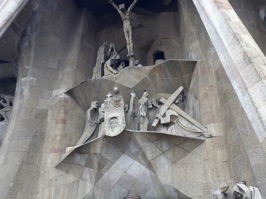
Detail of the crucifixion on the Passion facade. This facade is starkly modern compared to the Nativity facade, reflecting both its later design in a more modern time and the events depicted.
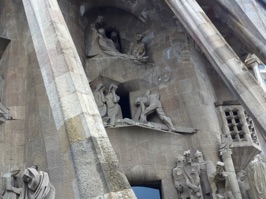
Further details from the Passion facade depicting Jesus being taken down from the cross. Gaudi devoted many of the last years of his life to the church construction and is buried at the Basilica.
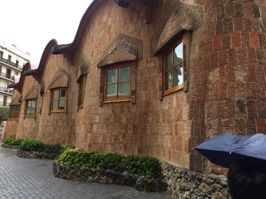
Gaudi constructed a small school at the church for children of its construction workers. Some of the world's most famous architects admired the undulating form of this building and incorporated aspects of it into their own designs.
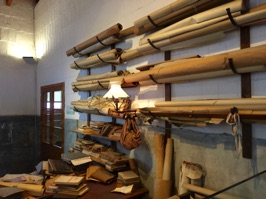
The school was severely damaged during the Spanish Civil War and was eventually moved to a different location on the Basilica's site. Today, it houses a small school museum.
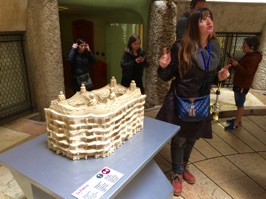
For Gaudi's third act today, we visited Casa Milà or La Pedrera. It is Gaudi's last civil work and was completed in 1912. Here, our local guide shows us a model of the project.
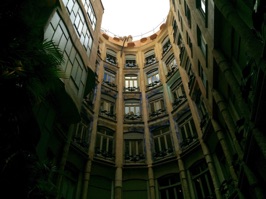
The atrium afforded sunlight to the interior. Originally built for a wealthy couple, it was also designed to include twenty apartments on the upper floors.
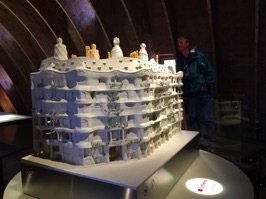
Note how nothing is repetitive from one section of the building to another. The building is actually two structures around two courtyards. Put together, it's in the shape of an asymmetrical figure eight.
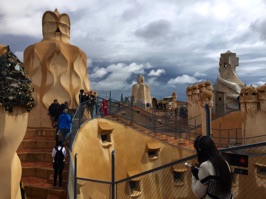
Although slippery due to the incessant rain, eventually they opened up the roof area at the top of the atrium so we could have a look around.
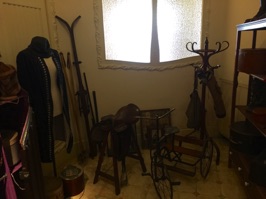
The house was in poor condition in the 1980s but in 1986, it was sold and renovation began. Today, it is part of a World Heritage Site.
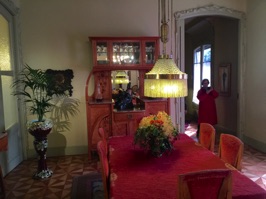
Typical dining room furnishings. The original dining room on the first floor must have been much more spacious since the first floor alone was about 13,000 square feet.
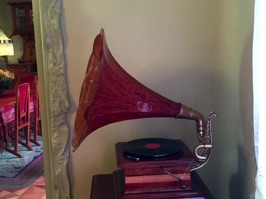
The house had a few "gadgets" from the times. However, the wife in the original owner couple complained to Gaudi that there were no straight walls in the house where she could place her Steinway Piano. He told her to learn to play the violin instead.
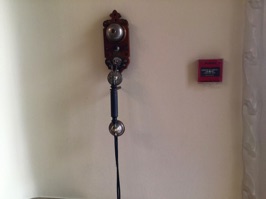
No smart phones in those days but this phone still might have been a little more innovative than normal. Roser Segimon was a wealthy widow of a Spaniard who made a fortune in America. She married her second husband, Pere Milà, and the two of them built the home. Milà was a playboy and was said to be more interested in his wife's piggybank than her.
Today, a busy tour of Barcelona was planned as we visited several of the city's most prominent sites. The Spanish Catalan architect, Antoni Gaudí, figured prominently in today's tour.
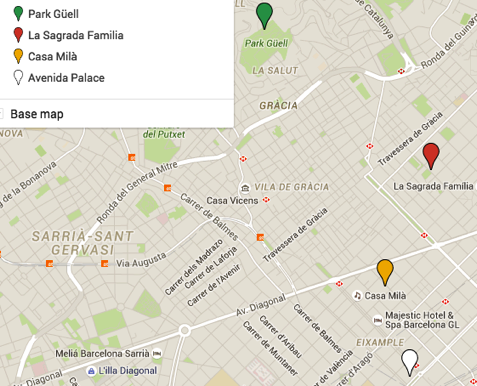
NOTE: The browser back button will usually take you to same spot on the Itinerary Page; if not, click the link above to take you to the top of the Itinerary Page.
